Denver's Historic Lower Downtown
Union Station
By the early 1870s, a number of railroads connected Denver to the outside world. Prior to 1870, Denver remained a frontier town, with a population around 5,000 people. The arrival of the railroads changed Denver from frontier outpost to thriving boom town. By 1880, Denver's population was 35,000 and the town was well on its way to dominating the region's economy.
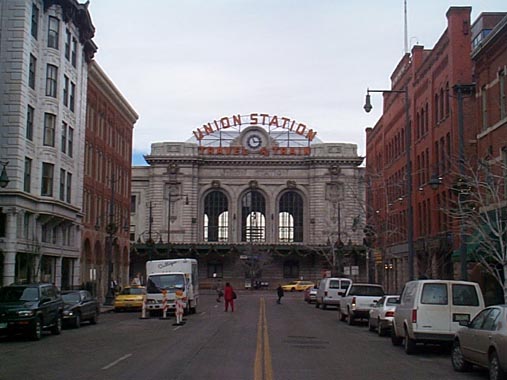
Photo: N/A
More About This Topic
At the time Union Station was first built, it was nearly four blocks from the built-up part of town. The arrival of the railroads in 1870 changed almost every aspect of Denver. In the next decade, the city's businesses grew toward Union Station. Business people built hotels, restaurants, warehouses, and other buildings in the Lower Downtown region to serve the growing flood of goods and people coming to Denver via the railroads. For a decade, the many railroad lines serving Denver each had its own depot or terminal. As a result, handling freight and passengers between the lines was difficult. As a result, tycoon Jay Gould and local resident Walter Cheesman hatched the idea of building one depot that would serve all the railroads. The original Union Station was therefore built in 1881. A fire in 1894 destroyed the middle portion of the original building. This part was rebuilt in 1894 and redone again in 1912.
Ice House
The photo you see below was taken from the direction of Union Station. The photo shows the Littleton Creamery building. The original structure, built in 1903, had five stories and a basement. Why do you suppose there were no windows on the third and fourth stories (where the words Ice House appear)? Most of this building was used for cold storage of dairy products. Even many of the windows you see were boarded up and insulated.
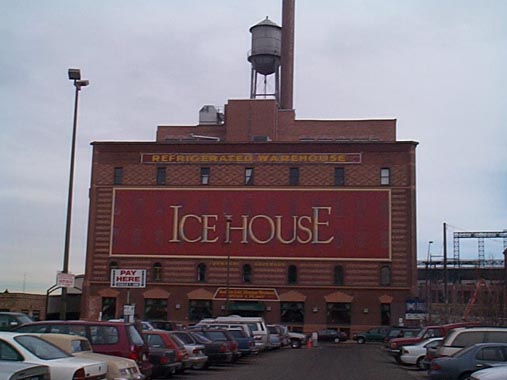
Photo: N/A
More About This Topic
The owners added a second attached building in 1912. Four years later they added a third section. The original building and the two additions were all connected. Each section functioned as part of the creamery or dairy business. This building is yet another example of Wynkoop Street's (to the right of the building) reputation as "warehouse row." The building is now used for restaurants and the Ice House lofts (up-scale residences).
J.S. Brown Mercantile Building
The J.S. Brown Mercantile building is significant in the history and development of Denver as a center of business in the West. J.S. Brown started his business in 1861. That year Brown and his brother made their first trip to Denver from Kansas City. They sold groceries at wholesale from the back of a wagon. By 1899, Denver's pioneer grocer ran the largest such business in the West from this building.
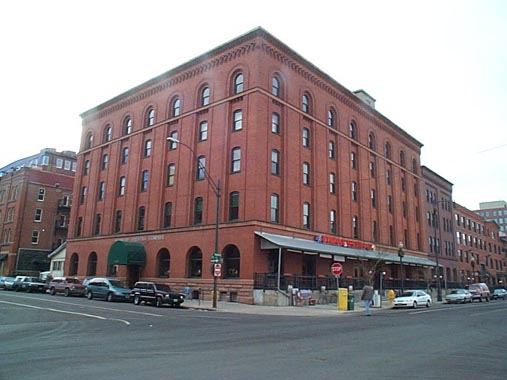
Photo: N/A
More About This Topic
One of the ways that buildings may be put on the National Register of Historic Places is architectural importance. This building has been considered so because it was designed and built by Gove and Walsh, regarded by many people to be Denver's best architects. In addition to this building, Gove and Walsh designed many others of national importance. These include at least two other buildings on this tour--the Littleton Creamery (The Ice House) and the Peters Paper Company. According to the Denver Times in 1902, Brown's warehouse was "a magnificent structure, fitted up in perfectly modern style, having railroad switches in its front and rear, and every convenience necessary for prompt transacting business." J.S. Brown died in 1913, but his sons ran the business until the Great Depression of the 1930s. The building continued as a warehouse until very recent times. Now the building houses the Wynkoop Brewery and Restaurant on the first floor with offices above.
Denver City Railway Company Building
The Denver City Railway Company building is located at 17th and Wynkoop Streets. It is just across Wynkoop from Union Station. The building was put up in 1882. It was a car barn and horse stable for the Denver City Railway Company. The first floor had six arched doorways (these were changed in the 1890s). The horse drawn streetcars moved in and out of the building through these doors. The stables were on the second and third floors. The fourth floor stored grain and hay.
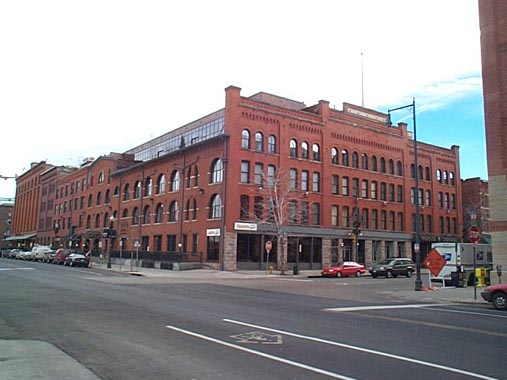
Photo: N/A
More About This Topic
The side of the building facing 17th Street was built in 1892 by a man named Sheridan. Sheridan bought the building when the Railway Company ceased business. The interior of the building was modified for office use. The building was also important because it housed the Hendrie and Bolthoff Manufacturing Company headquarters from 1902 to 1972. H&B was one of Colorado's largest providers of mining equipment in the region. The Hendrie and Bolthoff building has been recognized as one of the best examples of 19th century warehouses in Denver. The right hand face of the building was changed in 1892 by the Baerresen brothers. The architect-brothers immigrated from Denmark to Denver and established their firm in 1887. A number of their buildings have been listed in the National Register of Historic Buildings. The interior of this building has recently been remodeled for office and retail uses.
Struby-Estabrook Warehouse
Located at the corner of 17th and Wynkoop Streets, the Struby-Estabrooke Warehouse was one of the first major warehouses built on Wynkoop Street. This building was across Wynkoop Street from Union Station and across 17th Street from the Denver City Railway Company Building. From this time until well into the 20th century, the Wynkoop Street district became known as "Warehouse Row" because of this and other similar buildings.
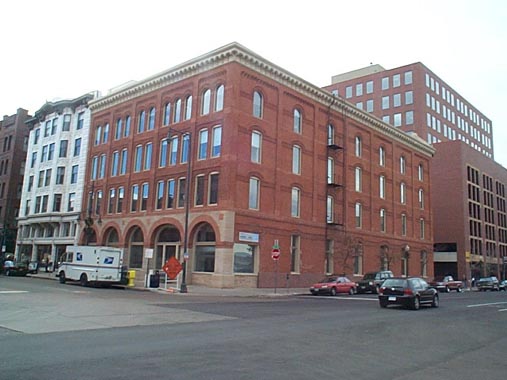
Photo: N/A
More About This Topic
From its beginning, this part of Denver had mixed land uses. Union Station was across Wynkoop Street. The horse-drawn streetcar barn was across 17th Street. The white building to the left was an annex built onto the Oxford Hotel (just out of sight to the left of the white building). Such mixed uses of land are still present today in Lower Downtown Denver. Architect Frank Edbrooke built the Struby-Estabrook Warehouse in 1885. At the peak of Denver's building boom (from the mid-1880s to 1893), the Romanesque Revival style of architecture came into favor for Lower Downtown buildings. This building was one of the first to be built in this style. The wide arches of the first floor were Romanesque. The rough-cut stone around the arches and the solid four-story brick give the building a massive feel.
The Spratlin-Anderson Warehouse
The Spratlin-Anderson Wholesale Grocery Company began business in Pueblo, Colorado. By 1897, the firm opened a warehouse in Denver. Recovery from the Depression of 1893 was rather rapid for mercantile firms, and Spratlin-Anderson was no exception. In 1905, the company hired prominent Denver architect Frank Edbrooke to design a new building for it. The original building was five stories high, but a sixth floor of the same design was added later.
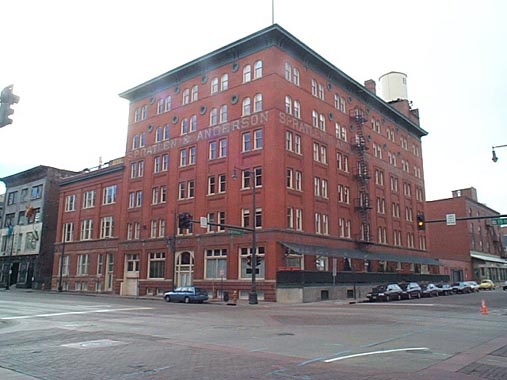
Photo: N/A
More About This Topic
This warehouse is only a few hundred feet from Cherry Creek. It is located on one of Denver's oldest blocks. General William Larimer's town company laid out this block in 1858. Within a decade, this block had frame, log, and brick buildings on it. With the arrival of the railroads in 1870, Lower Downtown grew rapidly. Being close of Union Station spurred continued growth of warehousing, wholesaling, and manufacturing in this area of the city. Those who nominated this building for inclusion on the National Register of Historic Places suggested two main reasons for doing so. First, the building was one of the finest in Lower Downtown's "warehouse row." Second, this building was the design of Frank Edbrooke, one of Denver's greatest 19th century commercial architects. The six story building is a good example of early "high-rise" construction.
Row Of Stores And Shops
This row of stores and shops is very similar to those that you may see on many other blocks in this area. The buildings in this row were modest, two-story buildings. They seem to have been built over a period of years in the late 1870s. They also show the kinds of buildings Denver business people built in the years from the Great Fire of 1863 to the period of rapid growth in the economic boom years of the 1880s and early 1890s.
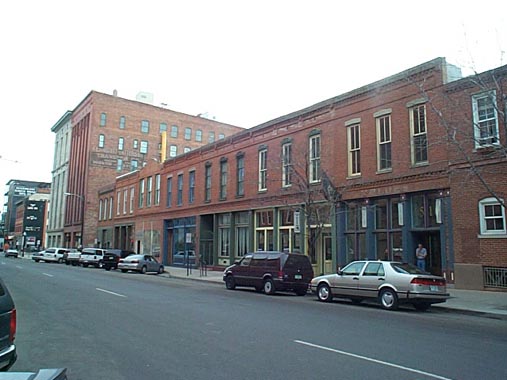
Photo: N/A
More About This Topic
Despite the age of these buildings, they continue to serve as small-scale retail stores. Interest in preserving these and other buildings in the Lower Downtown area has helped to revitalize this section of the city. The buildings in this commercial row were built over a period of years. Even so, they are very similar in construction. They also share a common cornice line (along the tops of the buildings) and a so-called dentil beltcourse just above the ground floor. The continued existence of these buildings was one factor in designating Lower Downtown Denver as an Historic District in the late 1980s.
Sugar Building
After its completion in 1906, the Great Western Sugar Company used the building as its headquarters. The year before, six independent sugar refiners merged and soon began building these offices. The original building was four stories and cost about $100,000. As the new company grew, so did the Sugar building. In 1912, two more floors were added to the building, while two new floors were added to the warehouse behind the Sugar building (the red building to the right).
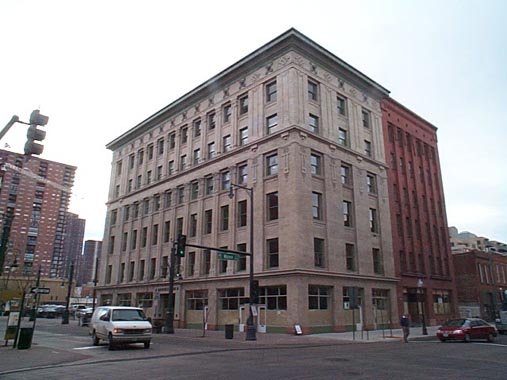
Photo: N/A
More About This Topic
The history of Great Western Sugar was closely linked to the story of northern Colorado. As more and more farmers grew sugar beets, reservoirs had to be created to irrigate the crops. More factories were built to process the beets and cattle feed lots were built to use the by-products of the beets for feed. Rail lines were laid out to connect all these separate enterprises. The evolution of the high plains from stock grazing to beet growing occurred around the turn of the century. All of the architectural work on the Sugar Building was done by Gove and Walsh. Aaron Gove and Thomas Walsh were partners in one of Denver's most important architectural firms. The style of the building is said to be early Chicago style. It features a functional warehouse design with terra cotta ornaments. These are in both geometric and foliage patterns. One other distinction of this building is that the original Otis elevators still work, the only example of its kind in Colorado.
Peters Paper Company
The Peters Paper Company building (built in 1899) is located mid-block in an area of two to five story buildings. The Oxford Hotel is just down the block. The original building (the part of the building below and above the awning) was four stories high. A 1915 addition (to the right) is five stories high, but is of the same height. The fifth floor ornamentation ties the two sections of the building together. This includes a row of different colored brick (called a dentil) below the top row of windows.
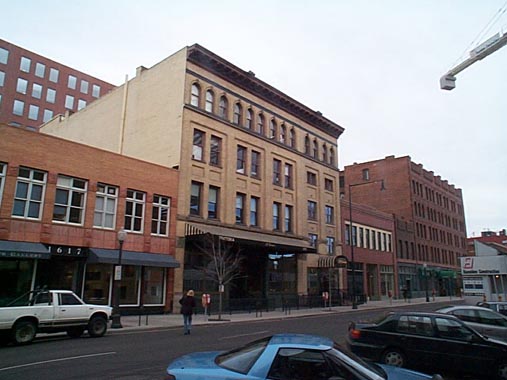
Photo: N/A
More About This Topic
From its start in 1858, Denver grew because of its importance as a distribution center for essential goods needed in the mining districts of the state. When Denver became a railroad center after 1870, this basic role increased. Although the 1893 depression exposed Denver's over-dependence on mining, before long Denver business people established new businesses and the state slowly pulled out of the depression. Makers and suppliers of basic goods continued to prosper. This building was nominated for listing in the National Register for two reasons. First, the building was important in Denver's commerce. The Peters Paper Company occupied this building from 1899 to 1918. Second, it is an excellent example of the commercial buildings erected at the turn of the 20th century, as Denver recovered from the depression of 1893. This building is a small, but important example, of the work done by the architects Gove and Walsh.
Oxford Hotel
The 400-room Oxford Hotel was finished in 1891. The hotel became popular from the beginning. It had an ideal location just a block from Union Station. The hotel was also known for excellent service and food and for moderate rates. Business grew steadily. By 1902, the owners built a 50-room two-story addition in the same style as the original (left side of the photo). The white building to the right is the Oxford Hotel Annex. This was yet another addition to the original Oxford Hotel.
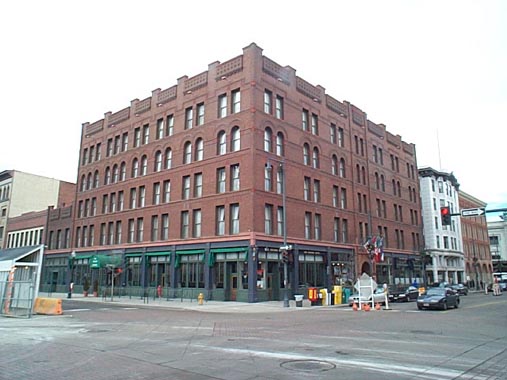
Photo: N/A
More About This Topic
The Oxford Hotel continued as a popular destination for visitors to Denver. But after the end of World War II in 1945, the railroad system declined. As railroads fell on hard times, so did the Lower Downtown Denver area. The fortunes of the Oxford Hotel tumbled along with those of the rest of the area. In the 1960s and 1970s, the hotel was little more than an overnight boarding house in a run-down part of town. Now that "LoDo" is undergoing a rebirth, the hotel appears to be doing so too. The Oxford Hotel is significant for its role in Denver's commerce and for its association with several notable Denver architects. Frank Edbrooke built the original five-story hotel building. Edbrooke was the architect of many buildings erected in downtown Denver in the 1880s and 1890s. Many of these, including the Brown Palace Hotel and the Oxford Hotel, are listed in the National Register of Historic Places.
Hendrie And Bolthoff Warehouse
The Hendrie & Bolthoff (H&B) warehouse was built in 1907. H&B was a major manufacturer and supplier of mining equipment. Used as a warehouse for H&B products, this building reflects the prosperity and continued growth of the largest company of its kinds in the Rocky Mountain region. In the late 1980s, the building underwent a renovation for re-use as a warehouse and store front for a publishing company.
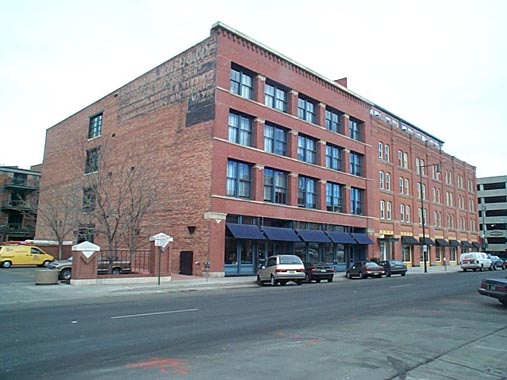
Photo: N/A
More About This Topic
The H&B warehouse was nominated for listing on the National Register of Historic Places for several reasons. First was its association with a major mining supply company. Second, master Denver architect Frank Edbrooke designed and built the building. It shows his transition from 19th century Victorian styles to more modern, 20th century styles. This included refined detailing (inverted chevrons on the posts between windows) and (symmetrical) balanced facade.
Crocker Steam Cracker Factory
F.W. Crocker built this building in 1881 as a cracker factory. In 1885, the factory was rebuilt and "improved" after a fire destroyed the interior of the building. By 1890, the American Biscuit Manufacturing Company used the building for baking steam crackers. (The term "steam" refers to the way the crackers were baked). Later, the Nabisco Company used the building as a bakery until about 1940. Since 1940, the building has been used mostly as a warehouse.
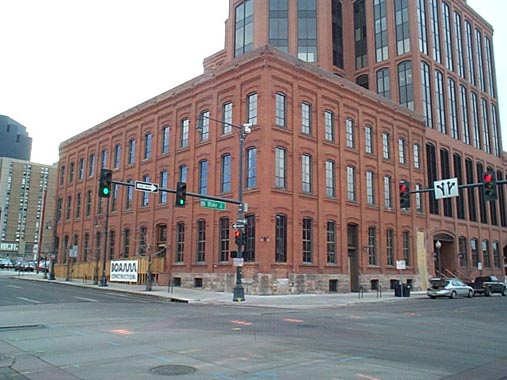
Photo: N/A
More About This Topic
While the National Biscuit Company owned the building, it was used as a bakery and shipping headquarters for a five state sales region. The story of this building and the company that used it represents, on a small scale, the regional economic history of Denver and the region it came to dominate. Denver became a city important throughout the region. Its business leaders controlled the trade and commerce of the high plains and Rocky Mountains. The Crocker Steam Cracker Factory building represents a "typical" late 19th century factory building in Denver. The overall shape of the building is rectangular with three stories and a basement. The exterior is divided into 13 vertical bays on the 19th Street side and 8 vertical bays on the Blake Street side. (The "bays" are slightly recessed from the brick top-to-bottom pillars). The interior is distinctive for its use of heavy timber framing.
General Electric
The General Electric building is a good example of business buildings built in "LoDo" at the turn of the 20th century. Historically, this section of Denver has been the warehouse district, a character it retained until recent times. The original use of this building, however, was for processing metals. The importance of the building may be understood in the context of Denver's leading role in the Rocky Mountain mining industry. Denver was a smelting and refining center for ores from the area's mines.
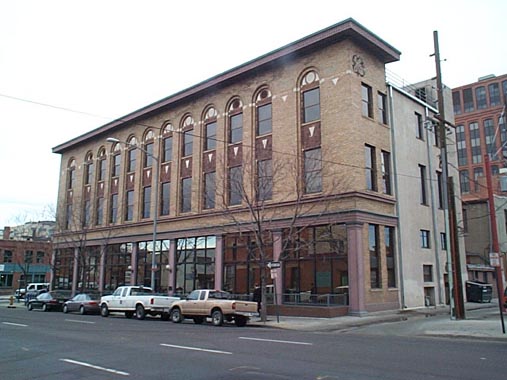
Photo: N/A
More About This Topic
As with many other of the buildings on this virtual tour, the GE building is an example of the many functions a building may serve over time if cared for and preserved. As we have seen, this building began as a metals processing factory and then became a warehouse. After remodeling, the GE building is now used for business offices. This is another good illustration of the usefulness of the preservation of historically important buildings which now serve new needs and land uses. The significance of this building's architecture arises from its sturdy brick construction, mixed with ornate details. These details include the use of decorative panels between the second and third floor windows. The panels are a contrasting color brick with triangular shapes set in the centers. The building also has circular "eyes" placed in several of the arches above the third story windows. For the majority of its existence, the building was a warehouse for GE electrical supplies.
Union Warehouse / Barth Hotel
Construction began on the Union Warehouse in 1882 and continued into 1883. The building is located on 17th Street and Blake Street, in the heart of the Lower Downtown area. Its building was part of a spurt of growth begun with the opening of Union Station, just a couple of blocks away down 17th Street. Sometime in the late 1880s, the building was converted from its first use as a warehouse to the Union Hotel.
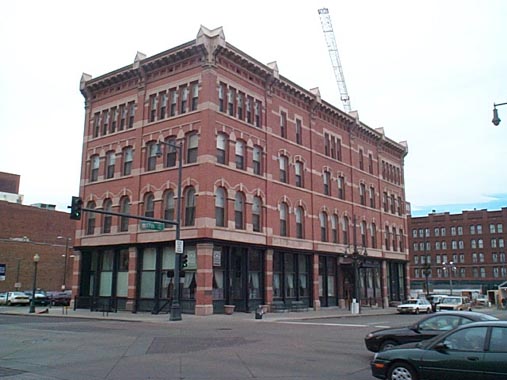
Photo: N/A
More About This Topic
By the end of the 19th century, the hotel was known as the New Union Hotel. After 1905, it was known as the Elk Hotel and after 1921 the New Elk Hotel. Around 1930, Allen Barth bought and remodeled the property and renamed it the Barth Hotel. It has been known by that name since. The hotel, however, began a slow decline as did the area around it. When the Lower Downtown area began to revive, so did this building. In 1892, Illustrated Denver noted the Union Hotel was an "elegant brick affair. . . with 100 rooms, all well lighted, perfectly ventilated and furnished in the most elegant and most attractive manner." At that time, the hotel did not have its current floor plan. It had no ground floor lobby, and the hotel dining room was on the second floor. The building was built by F.C. Eberley, a prominent Denver architect, who also built many of Denver's mansions. This building is still a hotel.
Carter-Rice Building
The Carter-Rice building is the four-story structure in the photo. Built in 1903, the building housed a paper distribution firm. This building is a good example of the economic recovery of the Lower Downtown Denver area after the Silver Crash of 1893. It was not large, but it was well-built with interesting decor. The Graham Paper Company occupied the building in 1923, and it continued as a warehouse and office building until 1983 when the building was remodeled.
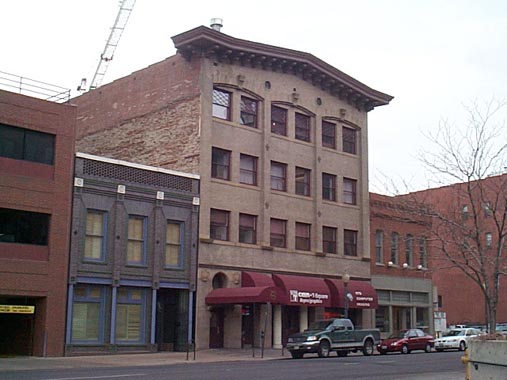
Photo: N/A
More About This Topic
Reflecting Denver's economic recovery from the Depression of 1893, Denver architects and their clients wanted building styles that showed stability, luxury, and historical influence. This building was smaller than other buildings built close-by at about the same time. It is an excellent example of the so-called Second Renaissance Revival in architecture. An especially interesting feature is the unusual roofline, with flared eaves and deep overhang.
Barney Ford's People's Restaurant
Barney Ford's original building was built in 1862. The saloon and barbershop, however, were destroyed in Denver's "Great Fire" of 1863. Ford replaced the original building with one that cost $9,000. It contained a basement barbershop, a first-story restaurant, and second-story saloon. The third-story you can see in the photo was added later.
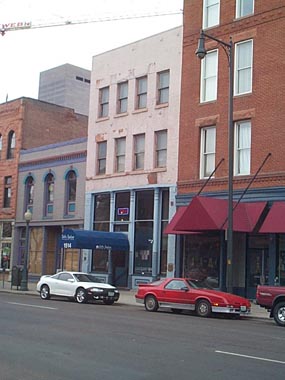
Photo: N/A
More About This Topic
One reason that Barney Ford's People's Restaurant interested preservationists was that Ford was a successful African American businessman in Denver. Ford was born a slave, but escaped the South via the Underground Railroad. He arrived in Denver in 1860. Not only was Ford a successful businessman, he became a spokesman for Denver's African American community over the years. Only portions of Barney Ford's People's Restaurant now survive. Over the years, this building has been altered quite often. A third story was added to the 1863 building. The most recent renovation occurred in 1983. Preservation architect James C. Morgan restored the exterior and the interior of the building was renovated as well.
Wells Fargo Stage Lines Building
Denver was a hub of transportation even before the arrival of the railroad in 1870. One piece of evidence of that fact is the Wells Fargo building, built in 1874. At the time, Wells Fargo ran a stage line in and out of Denver. The stage coaches carried gold from the diggings West of town to the East. They also carried passengers, who were treated to bumpy, break-neck rides. This building served as the stage line's depot.
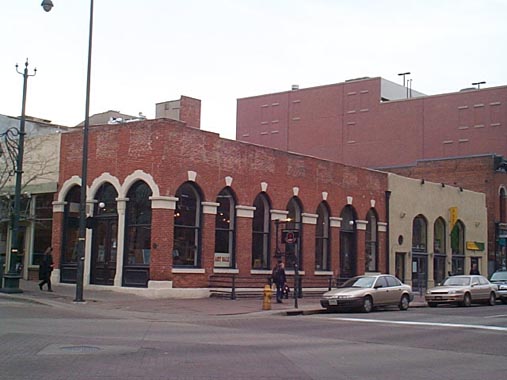
Photo: N/A
More About This Topic
When originally built, the Wells Fargo building was three-stories high. (Fire destroyed the upper two stories in the 1940s.) The style of this building's windows and doorways (arches) was a very great change from the design of previous stores and shops in Denver. This building's age and continued presence in lower downtown Denver was one reasons people used to justify this area as an Historic District. Only a few of the buildings built in the 1870s still survive. The Wells-Fargo building may be the most important one from this era of construction. One reason that this building has been preserved is that it was one of the first commercial buildings in Denver to employ Gothic architectural elements. These include the arched windows and doorways.
- Colorado Indians Tour One
- Georgetown's Historic Houses
- Georgetown's Historic Stores
- An 1860's Farm
- An 1890's Farm
- Denver's Historic Larimer Square
- Denver's Historic Lower Downtown
- Denver's Historic 17th Street
- The Lebanon Silver Mine
- Denver's Historic Civic Center
- Denver's Historic Uptown District
- Virtual Field Trips Home

