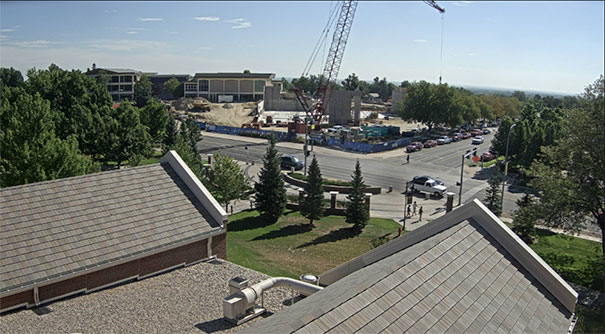A tour Wednesday organized by Provost Robbyn Wacker of the Campus Commons construction
site afforded the opportunity for an up-close look at the progress of UNC's signature
project. When completed and occupied in fall 2018, the showcase building will offer
a unique integrated student support function and state-of-the-art space for UNC's
world-class performing and visual arts programs in addition to being the starting
point for campus tours and all visitors.
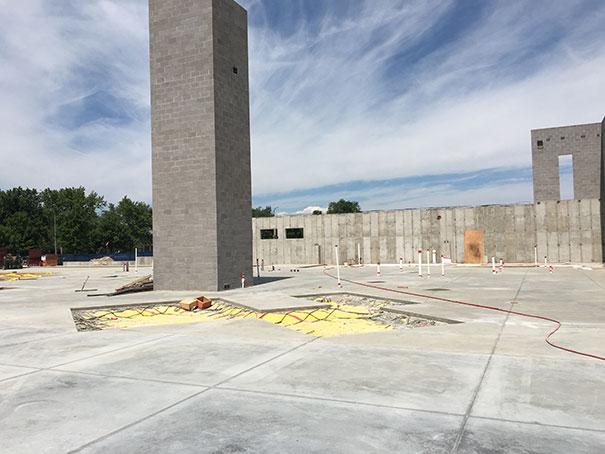
Future Lobby
In her presentation before the tour, Wacker said a "social stairwell," which will
be constructed in the recessed area in front of the elevator shaft, to the upper level
is designed to encourage interaction.
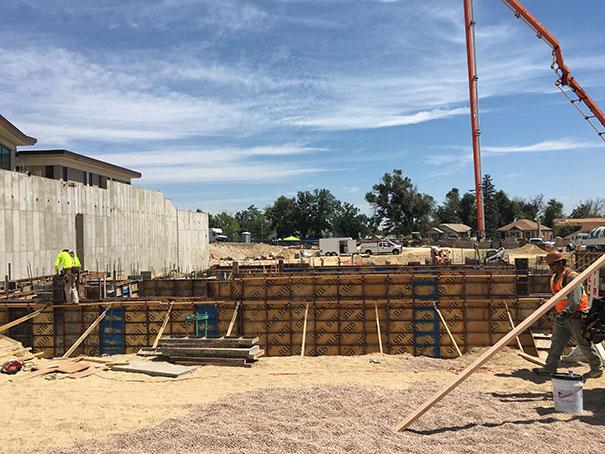
West side of theater
The west side of what will become home to the 600-seat theater and performance space.
Wacker noted previously performing and visual arts students have performed in retrofitted
buildings.
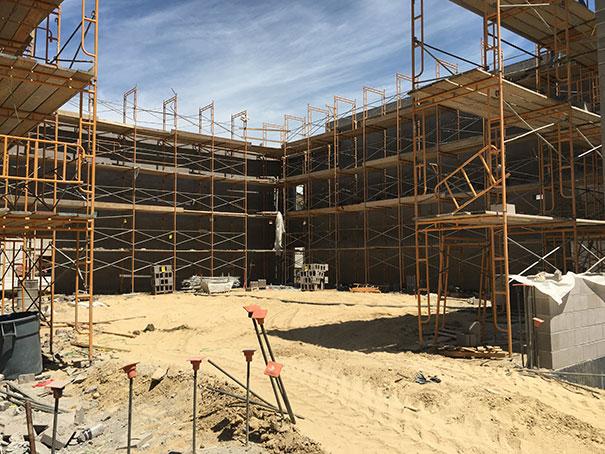
Multi-use room
Inside the 400-seat auditorium, which will provide a tiered space for presentation
including new student orientation.
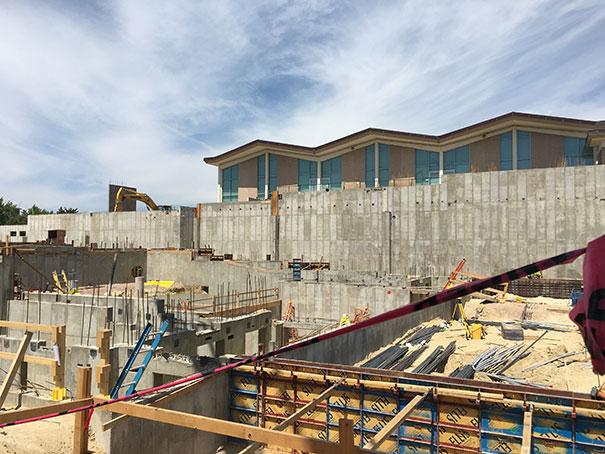
Looking back at UC
Wacker said the accordion design of the University Center, looming in the background
behind what will be the theater, will be incorporated into the covering over the quad
area — the space between the Commons and the UC. An intentional design element to
help tie the two buildings together.
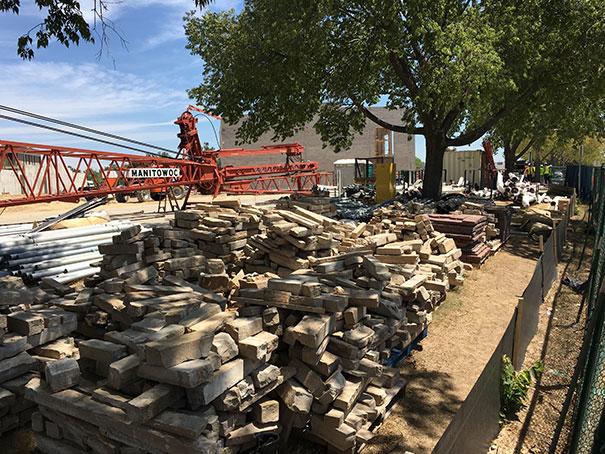
Matching materials
The brick and rock used in the Commons is intended to match the look and feel of the
university — a challenge given that the UC built in the late 60s flanks the Commons
on one side and newer residence halls and Ross Hall are adjacent on the other. By
the way, the red boom of the crane in the background will extend some 300 feet to
cover the entire site.
Get a feel for it will be like to be in the building
Take a Virtual Tour
LEARN MORE ON THE COMMONS' WEBSITE
and follow the progress with a live webcam on the site
