Shelter
What kind of shelters did they live in?
Miners Log Cabin
This is a one-room, miner’s cabin somewhere in the mountains of Colorado. The cabin was built of logs.
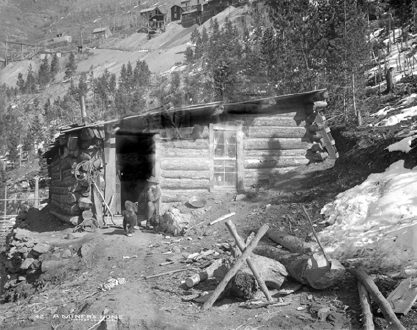
Photo: Denver Public Library, Western History Collection
More About This Topic
The first houses in the mining regions of Colorado were log cabins like the one in this photo. These small cabins usually had only one room. They were made from the pine trees that grew on the mountain side. Many had flat roofs made of logs or boards. These cabins were easy and cheap to build.
Their Own Words
"Bonanza is ten thousand feet above sea level, lying in a narrow gulch, the mountains rising high on each side. A street and creek run down the middle. . . . Most of the houses have the back end or kitchen built in the hillside. A good many are of logs; some frame; the lumber for these frame buildings being packed in on mules or burros. In these days there were many tents large and small."
Source: Anne Ellis, The Life of an Ordinary Woman (Lincoln: University of Nebraska Press, 1929, 1980): 23, 24.
Miners Tent Camp
The miners in this photo are living in tents. This photograph was probably taken in the 1880s.
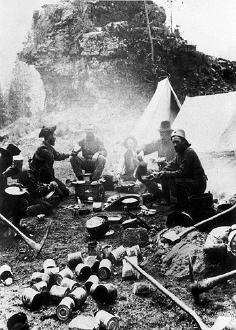
Photo: Colorado Historical Society
More About This Topic
Many of the first gold seekers spent their first summer living in tents. These were temporary shelters. The miners built log or frame cabins to live in during the winter.
Their Own Words
"As yet, the entire population of the valley--which cannot number less than four thousand, including five white women and seven squaws living with men--sleep in tents, or under booths of pine boughs, cooking and eating in the open air. I doubt that there is, as yet, a table or chair in these diggings, eating being done around a cloth spread on the ground."
Source: Horace Greeley, quoted in Duane A. Smith, Colorado Mining: A Photographic History (Albuquerque: University of New Mexico Press, 1977): 8.
Mine Manager's Log Cabin
The log house in this photo had a pitched roof covered with wood shakes. It probably had two or three rooms.
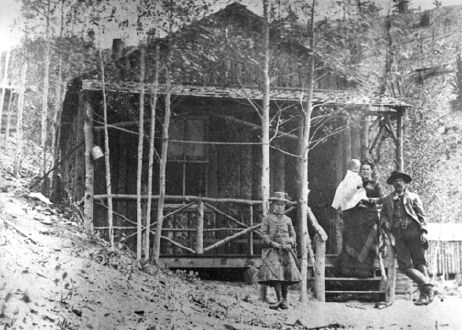
Photo: Denver Public Library, Western History Collection
More About This Topic
The family in this photo lived in a log house. It was larger and nicer than a simple log cabin. Some mining engineers and mine owners built log houses that were two-stories high. Some had four or more rooms. Such houses were quite comfortable to live in.
Their Own Words
"Empire City, Colorado Territory, March 18, 1865
"Our house is built of logs and has four rooms--a living room and mother's bedroom below and two sleeping rooms above--there is a tiny shed kitchen where everything freezes, but father promises in the spring to build a new kitchen and dig a well. The living room is large and has two windows. The ceiling is made of unhewn logs with the boards of the floor above showing between, all clean with white wash, and on the sides of the room cotton cloth is tacked to the logs and papered over with cheap wallpaper--the only kind you can build out here being made of logs, our house is warm and comfortable, but the front door is thin, only one thickness of boards with batten to cover the cracks, and it does not fit closely at the top. There is a large wooden button to help keep it fastened, but the wind was so strong that snow blew in all the way across the room and hissed on the stove. Before we went to bed quite a little drift extended all along the floor. . . ."
Source: Emma S. Hill, A Dangerous Crossing and What Happened on the Other Side (Denver, 1924): 54-57.
Frame House in Leadville
This frame house was built of boards sawed at a saw mill. It is decorated with “gingerbread” trim, which are the curved wooden pieces on the gable and on the porch posts.
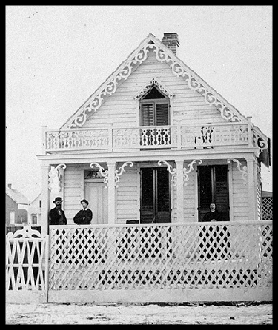
Photo: Colorado Historical Society
More About This Topic
Most of the gold seekers who came to Colorado had lived in frame or brick houses back east. They thought of log cabins as temporary houses. They replaced them with frame houses as soon as possible. Frame houses had to wait until someone built a sawmill nearby to saw logs into boards. The exterior boards (called clapboards or weatherboards) ran horizontally on most houses, like the one in this photo. A few frame houses had board and batten siding, in which the boards ran vertically.
Their Own Words
"The dwelling houses were mostly made of pine lumber--the boards running straight up and down, the crack battened by melted down and fluted out tin cans on the outside. On the inside, boards were put on in the same way, covered with cheesecloth and the cheesecloth covered with wallpaper. They were two and three room affairs but kept very neat and clean."
Source: Joseph M. Powers, " Early Days in Silver Cliff" Colorado Magazine (July 1949): 221.
The Healy House in Leadville
This is a photo of the Healy house in Leadville. This house is now a museum owned by the Colorado Historical Society. You can visit it when you go to Leadville.
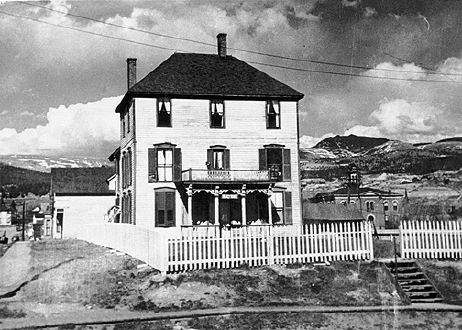
Photo: Colorado Historical Society
More About This Topic
The wealthy people in mining towns built large frame houses like the one in this photo. The Healy family’s house in Leadville had three stories and a dozen rooms. It was built in 1878 for August R. Meyer, a Leadville smelter owner. He later sold it to Daniel Healy.
Their Own Words
“My childhood and girlhood were tied very closely with the Healy House. . . . The House was rented to a Mr. and Mrs. Harper, by Dan Healy. They operated it as a rooming and boarding house. My sister Saidee lived there, as it wasn’t feasible for her to live ‘up the Gulch’ with us, stormy winters. So again I became a regular visitor at the House. . . . My memories are vivid; I can see the furnishings in my mind’s eye—the sideboard in the dining room that fascinated me; Miss Healy’s dresser; the same old piano. . . . Some of my most delightful memories of that house are connected with the evenings after dinner, when the ones who lived there gathered in the parlor for music.”
Source: Mattie Edwards Stuthman, “ High Altitude Memories,” Colorado Magazine, 24 (January 1952): 36-37.

